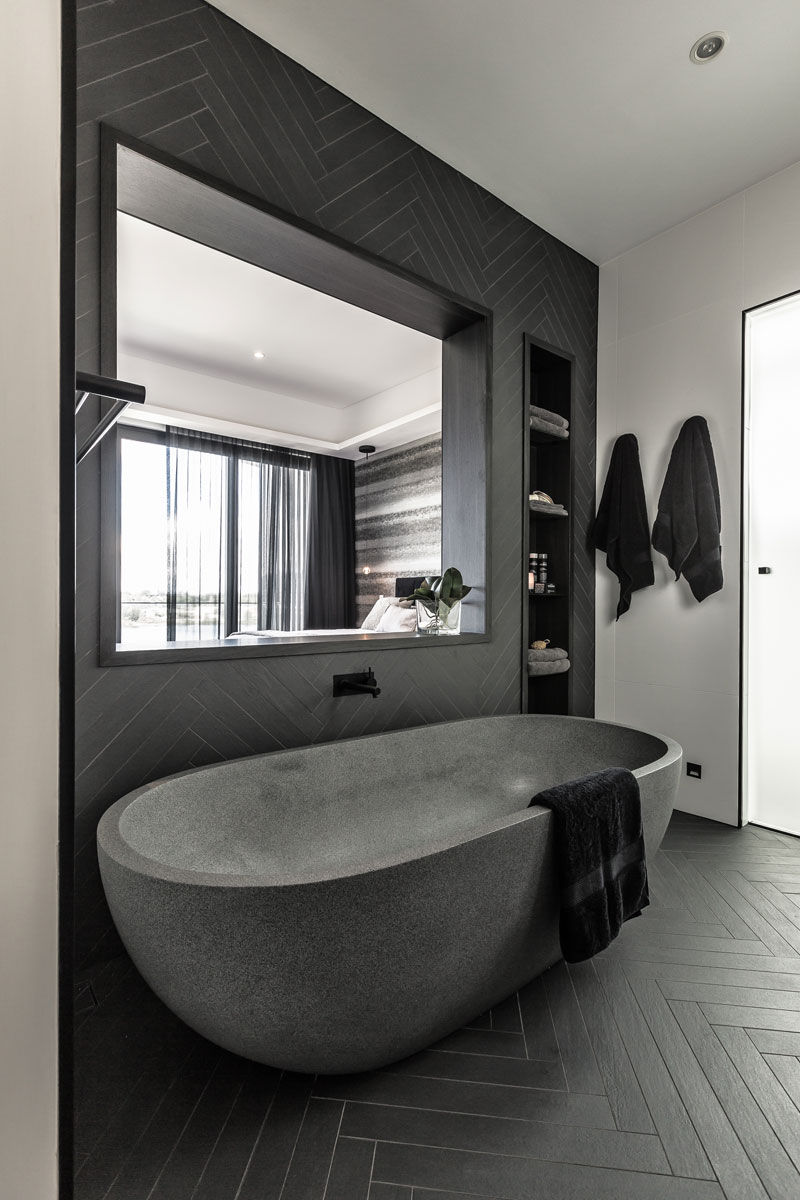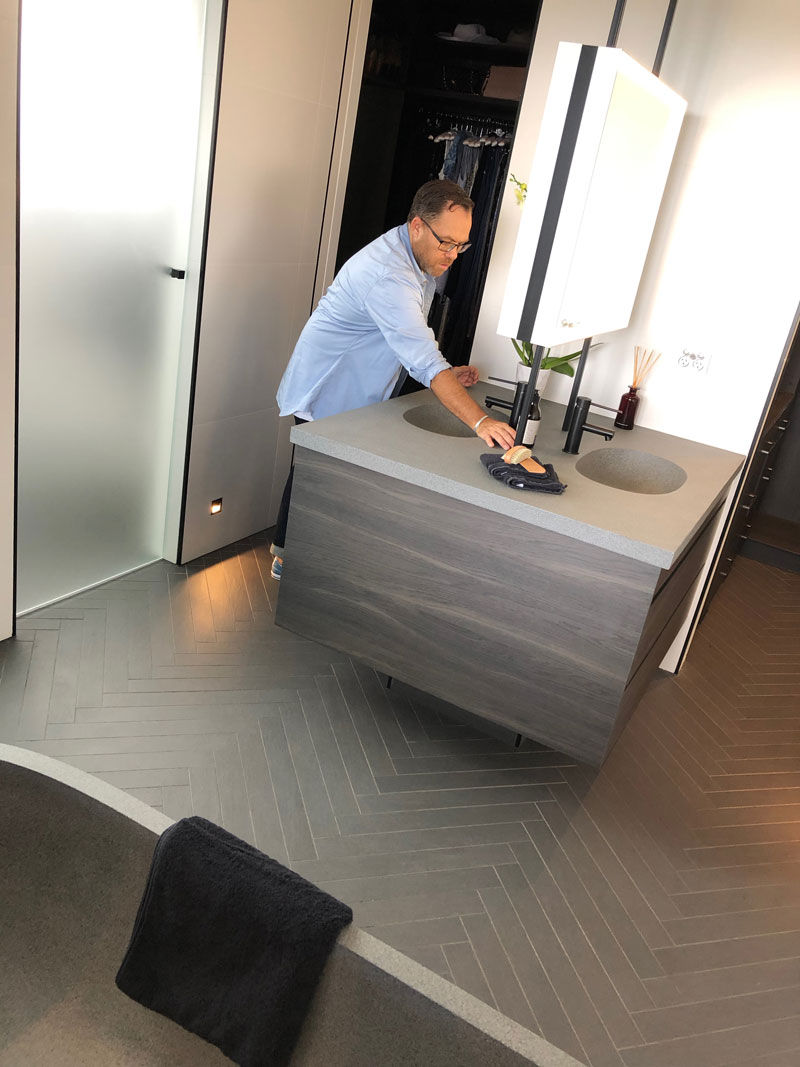Tailoring The Bathroom
- James Treble
- Oct 15, 2019
- 5 min read
Having worked building clients' dream homes for nearly twenty years, I know too well that not all that looks beautiful in a window display or magazine is meant to enter our homes. Indeed what may be beautiful is not necessarily functional or satisfies our personal needs. So when it comes to the early stages of working with clients, I take great care in helping them make choices that will satisfy their individual needs, as well as their aesthetic taste. To achieve this, I need to know their habits and wishes, who they are and how they plan to use the homes, and then offer appropriate options for them to chose from.
Working with my clients on the construction of their new Sydney Harbour side home, the initial brief and conversations evoked words such as Comfortable, Easy To Use, Hotel Feel, Spacious and Contemporary. These key words expressed their wishes for the whole home, but particularly for their master bedroom's ensuite... Let me show you some solutions we came up with.

Photography by Reni Drawan
No room is usually in isolation, and the jumping point for many of the design concepts, material finishes and tones for this ensuite were a natural progression from what we had selected for the rest of the home. In fact the large opening that beautifully links the master bedroom with the ensuite, also requires that the finishes and fittings successfully flow form one room to the next.
For this high level of home a His & Hers vanity is a must, but the floor plan meant that the wall between the separate walk-ins entry wasn't wide enough for a Vanity with two basins. To deal with this issue we discussed creating an additional wall to allow for two separate vanities and mirrors placed back to back on either side of it.
Although this provided the valuable vanities we needed, I felt that even a small wall would close the room in and prevent that all important natural light and air flow in the space. My solution was to not build a solid wall at all, instead to provide a thin black steel frame running from the ceiling which allows the vanity mirrors to be hung in place and opted for two mirrors with built-in lighting placed back to back, the electrical requirements cleverly hidden inside the black steel frame. A perfect solution!!

Photography by Reni Drawan
This option not only allowed for a wide bench-top, adding to the impression of space, but also allowed for a seemingly non divided space, leaving the room width visually intact. The vanity was also tailor-built to appear 'floating' by way of a recessed plinth: the more floor you see, the larger the room feels. For the finishes we chose a soft textural timber grain, in a dark shade to match the flooring palette, which also helps make this bathroom vanity feel less intrusive into the space. This allows the attention go to the bench-top area and its styling, whilst the horizontal grain suggest a wider space.
All photos below by James Treble

All photo below by James Treble
To provide additional texture we selected subtle timber grain and a herringbone pattern for the thin linear tiles for the floor, adding subtle movement to the appeal of the room and helping the eye to wonder around the room. This allows the attention to reach the other luxurious elements there, like two walk-in robes, frosted glass doors to the dual shower on one side and WC privacy on the other, also allowing natural light in. Continuing these tiles up behind the freestanding bath created a bold statement whilst framing the opening into the bedroom, such a popular hotel feature.
Despite its compact floor plan and deep moody tones, this bathroom does not appear rigid or dark, instead it's interesting and inviting, achieving that hotel-feel the clients loved and many of us look forward to when traveling but rarely enjoy at home.

Homes of this standard require must-haves to keep up with the expectations, and a free-standing bath tub is one of those. The white choice is a popular one, but in this bathroom we wanted to continue the use of deep tones and didn't want to distract the attention away from the harbour views just above it, so we decided to repeat the finish of the vanity top in a darker option. Although this beautiful piece tends to blend in with the floor tile and vanity tones, it doesn't go unseen as when you walk into the space its location definitely provides the 'WOW' to your lips. Finally, sitting against the many straight lines and hard surfaces of a bathroom, the soft pebble shape of this sculptural tub provides a nice organic element to the space. Perfect!

As a specialist designer, I can also tell you that the attention that goes into designing a perfect bathroom or kitchen is quite intense and starts well before the selecting of good looking tiles or discussions on the cabinetry finish. Achieving optimal results in fact, requires a strong knowledge of architectural requirements, appropriate materials and building elements like plumbing [both existing and the possibilities], possible floor plan changes, understanding of supporting walls, consideration of the impact of adjoining rooms, etc... so my advice to any of your who may be planning a brand new bathroom or its renovation is 'talk to a specialist' as mistakes here will be costly and hard to fix.

This Ensuite was created to be beautiful of course, but with functionality in mind, and it needed to continue the high level finishes and clean contemporary design of the rest of the home. This great result came about by working alongside the team at Camelot Homes, the builders of this stunning family home with high level finishes and design to match its Sydney Harbour location.
Its beauty and effective design have already been recognised as a finalist in the Polytec Design awards earlier this year, and it is also a finalist at the HIA Awards, celebrated this week in Sydney. If you're interested, I'm happy to share some details of its finishes below:
vanity maker: Nordane Kitchens
vanity benchtop: Pietrabianca, composite stone, custom colour
vanity finish: Polytec, Bottega Oak Woodmatt
vanity mirrors: Duravit
mixers: Gessi, matte black mixers
bathtub: Pietrabianca, composite stone, custom colour
flooring: Dons Tiles, chevron charcoal grey
James Treble is an ambassador for Planet Ark and firmly believes in sensible purchasing, recycling and creative re-purposing. James has 3 decades of accumulated experience in the Building Industry, Real Estate and Interior Design and regularly shares his knowledge and experience in adding value to homes through clever design & styling. Watch his free videos on YouTube, and follow him on Facebook and Instagram for more free information.
.




