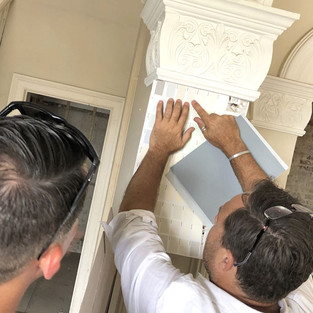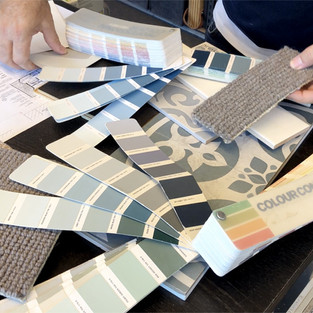So, the renovation has begun and it's full steam ahead! Built in the early 1900s this historic home has a commanding position right on top of a Manly hill with great views out to the ocean. This is the original residence of Mr Taubman, the creator of Taubmans paints. The new owners of this home have bought it for its historic character, but they do need to change it to suit their modern lifestyle. One of the best parts of renovating a home is actually having the ability to change the floor-plan, adapting it to how you move within the space and making it work for your family’s needs.

The new veranda has been extended and gone up one level, creating a balcony and allowing access to the amazing views from the bedrooms, where the bay windows will become French doors. Because we want to be sympathetic with the original architecture of the home we are placing shingles around the veranda to match the finish of the upper façade, and it’s coming together beautifully.

On the first floor there was one bathroom, way too small to be functional, so we decided to turn the small bedroom on this level into a larger bathroom, with all comforts for this family. The replacing of the leaking and damaged roof will allow for another bedroom in the new loft space, with a staircase where the small bathroom was.
In the backyard, the shed where Mr Taubman used to mix his paints has asbestos walls, a health concern which must be addressed by a certified company and safely taken off site. The wall will then be replaced with v-groove panelling. We’ll also keep the stained glass windows and the small fireplace, preserving in this shed its original character, a must-do for all period renovations.
Over my many visits I see the place evolve, with the new veranda now built, creating the grand entrance this home deserves, and looking forward to the new wall paint with the features highlighted in white. Inside, selecting the right colour for the walls is very important as the light changes dramatically from one room to the next, but I love this process, and the clients are very invested, regularly meeting on site. This is definitely a team collaboration.
Back in my studio it’s time to have a play with the external colour scheme. The old façade had become yellow and blue overtime, looking dated and tired. The trick here is to create an external scheme where a range of finishes and textures all complement each other, whilst still working for the client and the heritage requirements. This will involve some onsite brush outs, making sure the client is 100% happy. We’re also installing a lot of new sandstone on this project, to replace the old retaining walls and stairs, damaged overtime.
For the interiors, I work from the floors up, where the great condition of the existing timber boards has allowed me to convince the owners to keep and stain them in a dark brown-black, with carpet on the upper floors. The clients also want to carpet the stairs, but I’m not keen on that choice so I parked that conversation for now. To make sure the bathrooms are as character filled as the rest of the house, I’m really excited to look into patterned floor tiles, I think in a dusted blue. What colour for the feature walls?
Months after the work began the scaffolding finally comes down, and the colours are revealed as the painting of the façade is almost complete, with a new roof, a new garage and a new sandstone staircase to the house. Inside and out, this renovation is almost complete and it’s looking amazing. This is a labour of love, I can’t wait to show it to you.
James Treble is an ambassador for Planet Ark and firmly believes in sensible purchasing, recycling and creative re-purposing. James has 3 decades of accumulated experience in the Building Industry, Real Estate and Interior Design and regularly shares his knowledge and experience in adding value to homes through clever design & styling. Watch his free videos on YouTube, and follow him on Facebook and Instagram for more free information.
.









































Comments